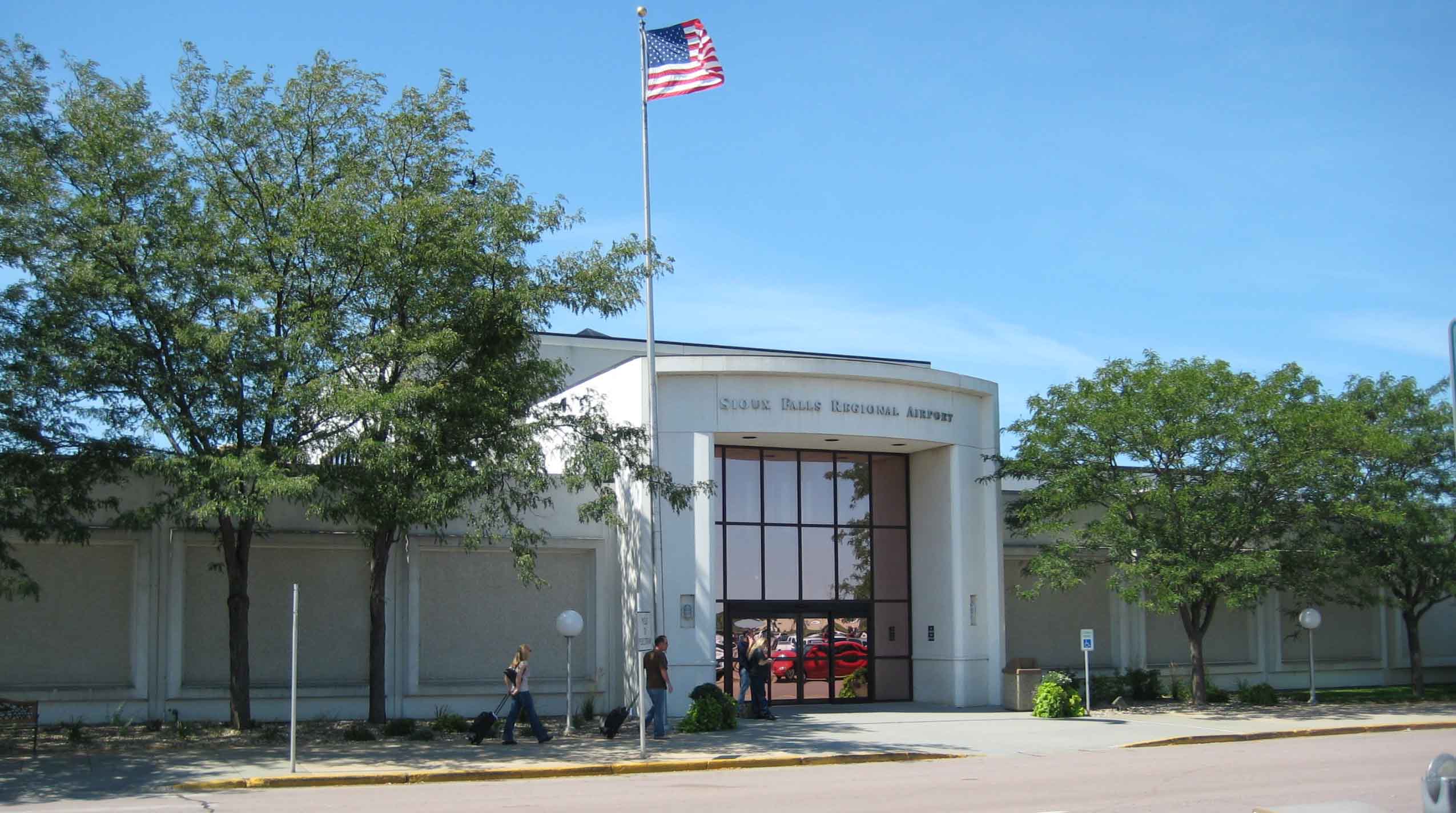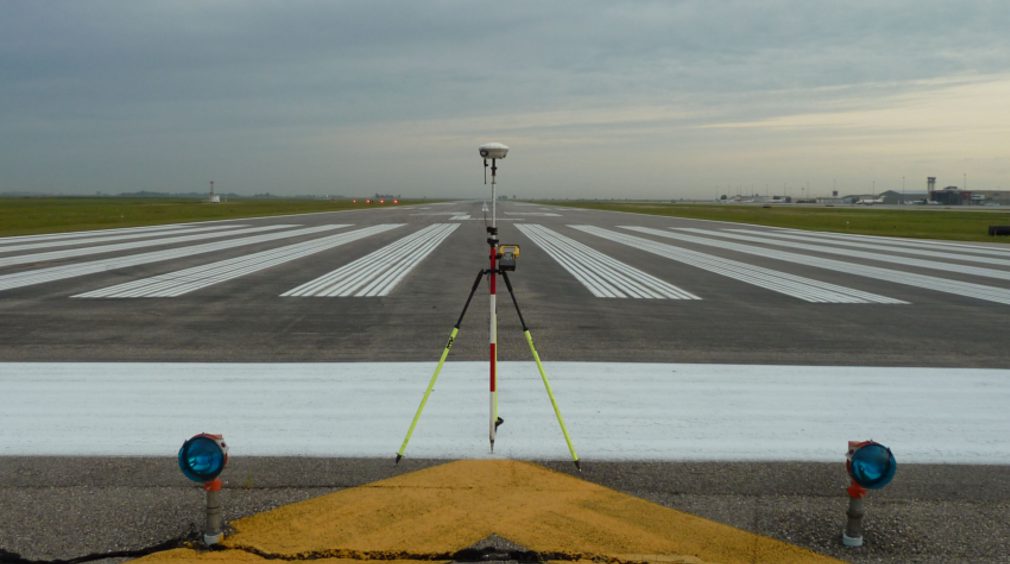PROJECT
KLJ was the prime consultant and provided civil and structural engineering as well as survey services for the design and construction of a 21,100-square foot snow removal equipment building (SRE) followed by a 13,000-square foot addition to the existing aircraft rescue and firefighting building (ARFF).
SOLUTION
The SRE building interior slab on grade is designed to support heavy loads from equipment and sand storage. More than 200 linear feet of trench drain was installed to provide drainage for the building’s interior. Provisions were included in the design to accommodate future expansion for a fire and rescue building. The site design included utilities, parking, concrete apron, and site grading.
The ARFF building is constructed of metal stud and pre-cast concrete bearing walls and steel bar joists. The floor slab in the apparatus bay was designed to accommodate the large vehicles and included a 60-foot long trench drain for interior drainage. The site design included site grading, pavement and utilities. The project was designed using BIM software Revit and Civil 3D. Both facilities have in-floor heating systems.
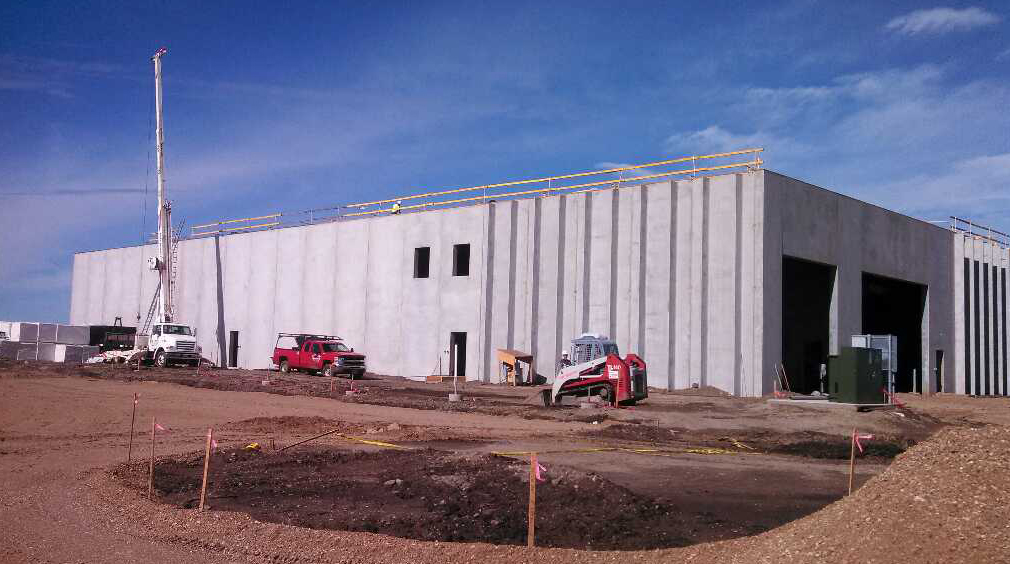
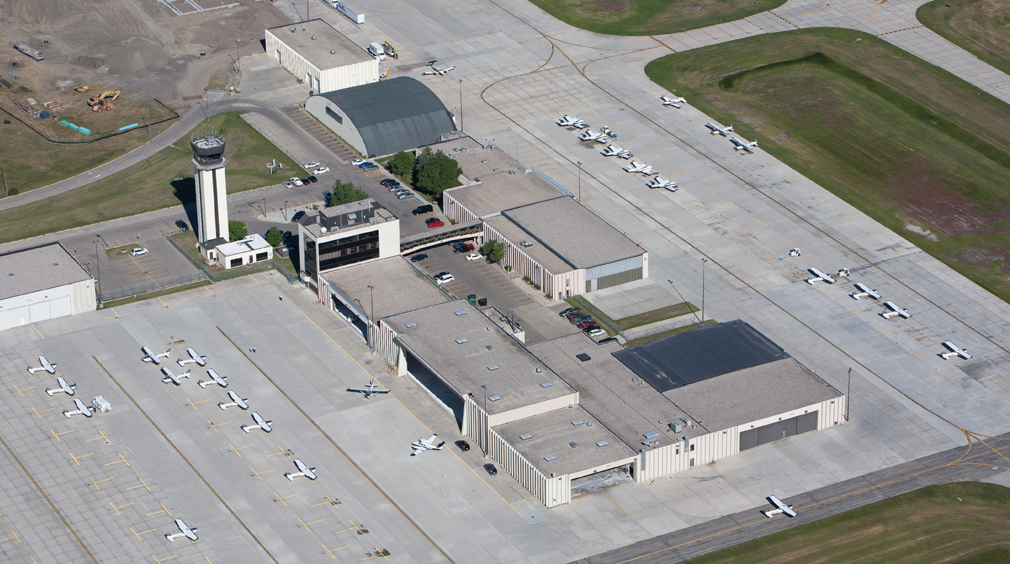
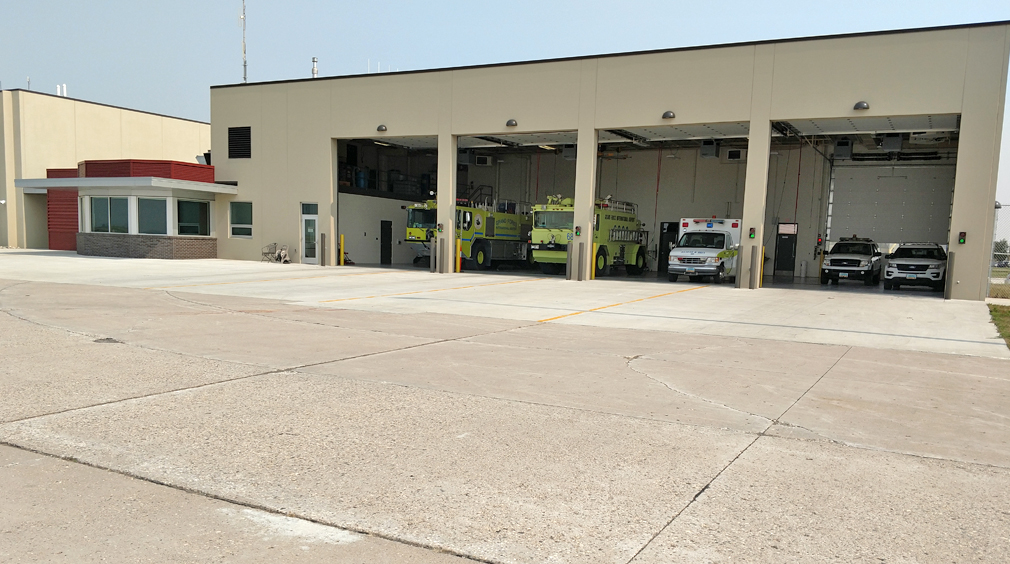
RESULTS
The SRE building provides space and maintenance facilities for all snow removal equipment. The ARFF addition houses the rescue and firefighting vehicles, sleeping rooms, kitchen, locker room, observation room and offices. KLJ completed design and construction of the SRE building in 2013 and design for the ARFF building was completed in 2015 with construction complete the same year.

