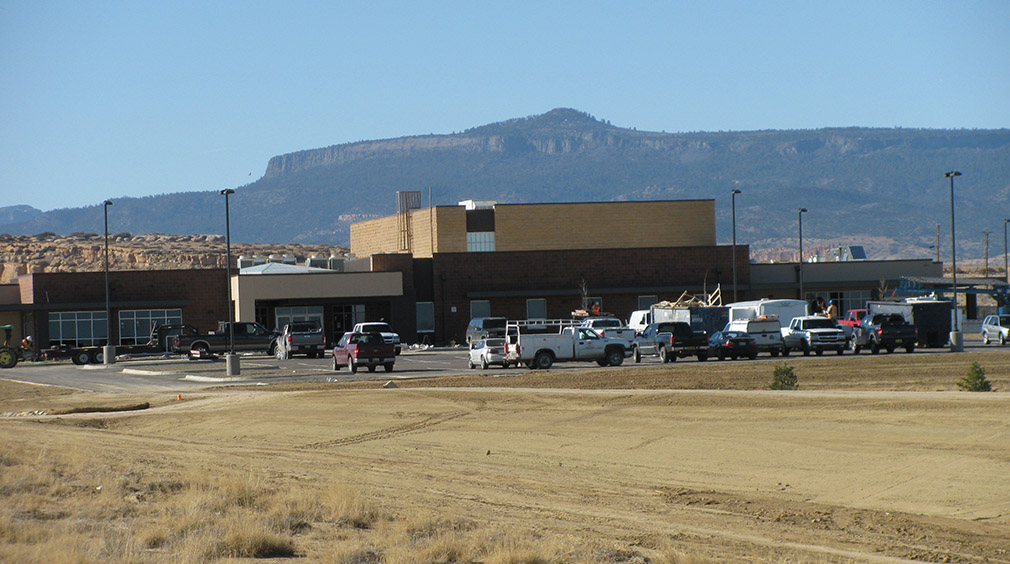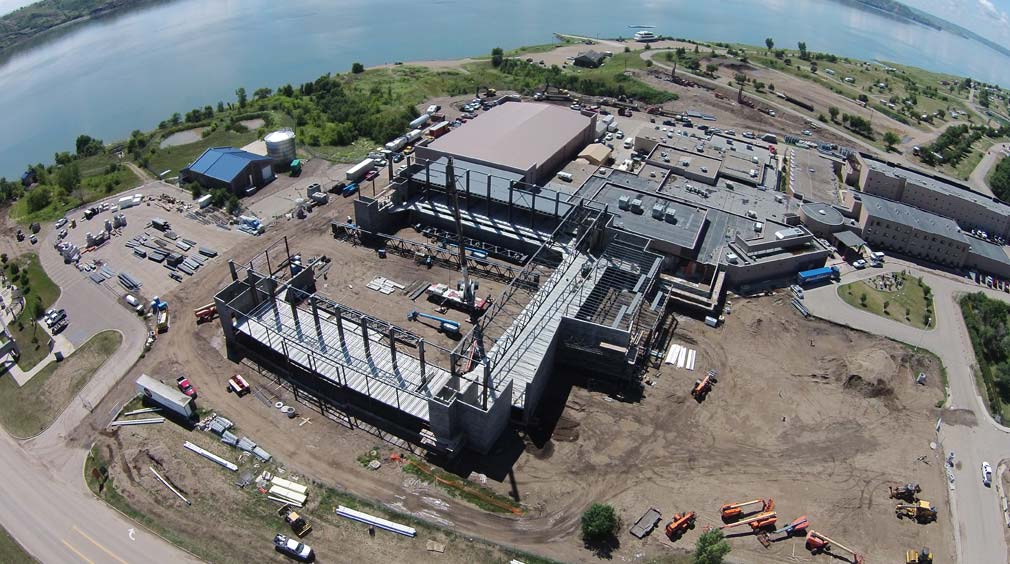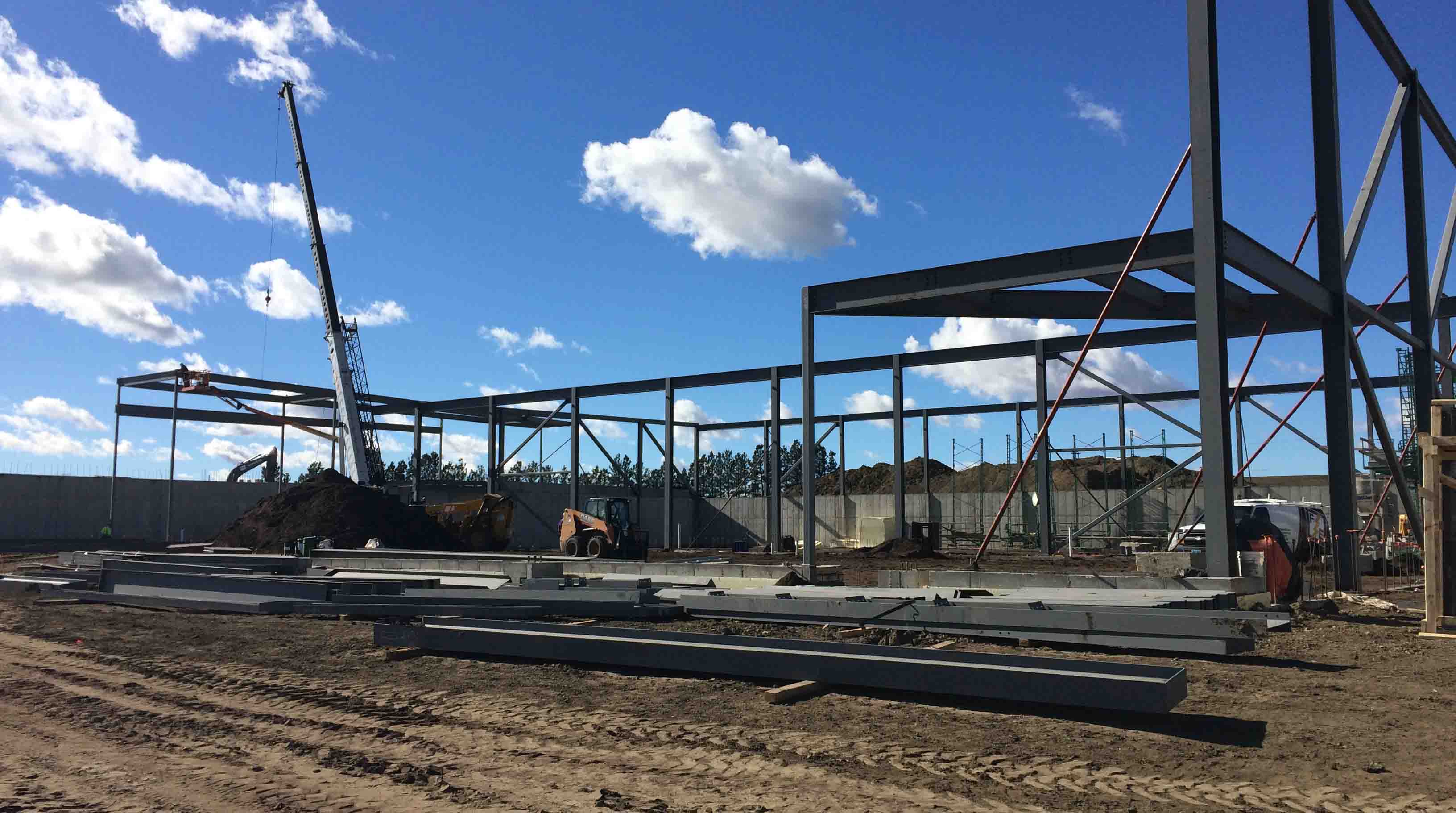PROJECT
KLJ was hired to complete both the structural and civil/site design of the more than 25,000-square foot Design-Build School project. This project was to be completed in a tight time frame and required close coordination with the Navajo Tribe, Bureau of Indian Affairs, other design consultants and the contractor.
SOLUTION
Structural design included a two-way, post-tensioned concrete slab-on-grade foundation due to the presence of expansive clay soils. Roof framing consisted of open-web steel joists bearing on structural steel framing. Exterior steel stud walls were designed for quick erection methods (ability to use tilt-up systems) while being able to support high wind loads and stucco finishes. A special steel, eight-sided ‘Hogan’ with Kalwall roof panels was designed in the entry area of the school. CMU bearing walls were utilized at the tall gymnasium area, which is also intended to be used as a community center for rural residents.
Civil services provided by our team included design, construction drawing and specification development and construction phase services for the new water system, wastewater system and site developments. These design components also included water supply and distribution, on-site wastewater collection system and treatment lagoons, storm drain facilities, access drives and parking lots. The new water system included a 75,000-gallon, ground level bolted steel storage tank, a pump station with duplex domestic water supply pumps and a fire flow pump and 2,115-linear feet of water distribution and transmission main. The fire pump system was a critical design component due to the remoteness of the site and building occupancy.
The project was completed under the direction of the Bureau of Indian Affairs and the Navajo Tribe.

RESULTS
The LEED Silver rated, elementary school now provides educational opportunities for rural students in the area. Features of the new school include modern classrooms, a multi-purpose gymnasium, a media center, office space for staff, restrooms, a kitchen and cafeteria, a nurse’s station and a playground area. The facility’s exterior took on characteristics of the surrounding area with earth tone finishes to blend with the natural landscape.


