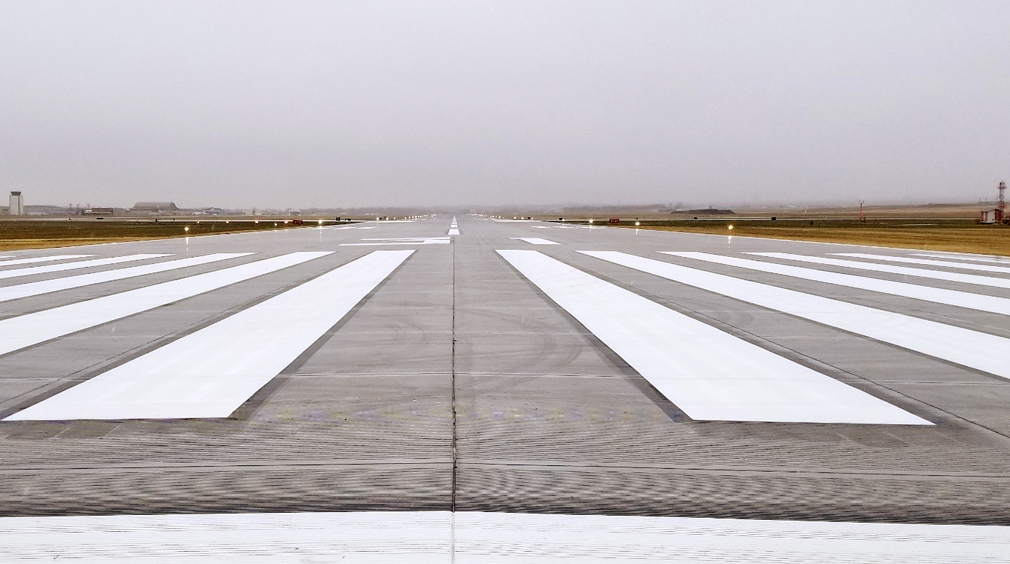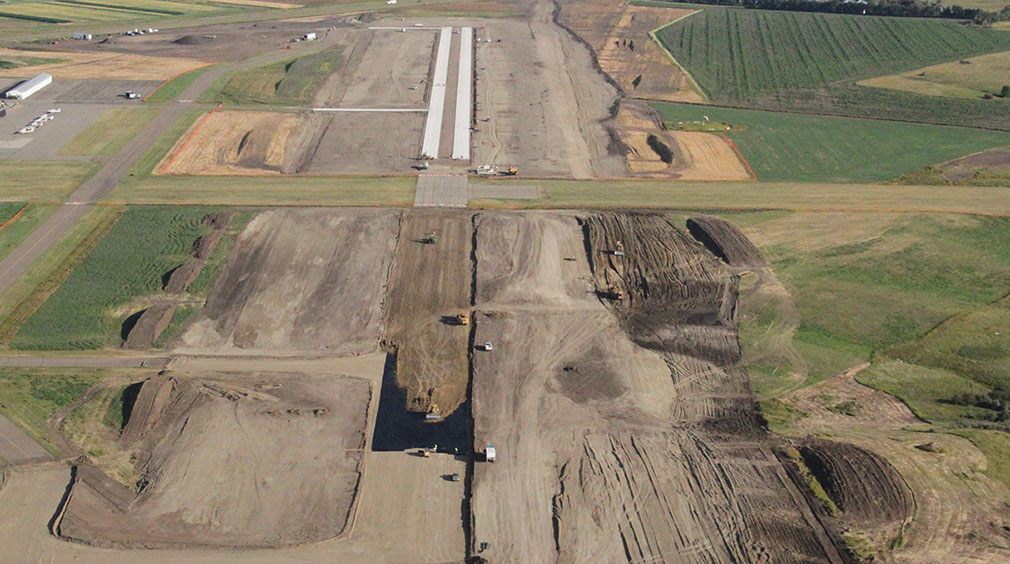Project
Minot International Airport is in close proximity to the Bakken Formation in western North Dakota. In recent years the region had experienced annual enplanements increase from 70,000 per year between 1990 and 2009 to more than 200,000 per year in 2011. The airport's existing terminal was 30,000 square feet with two gates. During peak times the terminal had up to four near-simultaneous departures. With only two gates, this caused undue stress on the infrastructure, airlines, airport personnel, and passengers. In an effort to accommodate the Airport’s needs, our aviation team worked with the Airport and the City of Minot to prepare a Terminal Area Study in less than four months. The study determined the existing terminal could not be reasonably expanded, and a new terminal would be needed.
Solution
KLJ teamed with CooverClark (architect) and BCER (mechanical/electrical engineer) to complete the design of a 120,000 square foot terminal building infrastructure and associated site. KLJ’s responsibilities included project lead, project management, client management, construction engineering, airport planning, environmental assessment, civil design and structural design. The terminal building is a two-story structure with a mechanical penthouse. The first floor includes the entry hall, ticketing, baggage handling, and rental car offices. The second floor includes administration offices, TSA screening, restaurant, and secured holding rooms. The mechanical penthouse is nearly 10,000 square feet and houses the building’s primary mechanical systems. Site design included parking lots, site lighting, terminal access road, terminal apron, and site grading.
KLJ was able to successfully work with the FAA to quickly complete environmental review of the terminal area expansion through a Categorical Exclusion. KLJ completed studies and coordination with local transportation agencies, the State Historical Society and the US Fish and Wildlife Service for the project. Studies included noise modeling, cultural resource inventories, and biological and ecological field studies to make sure the project had no extraordinary circumstances.
The terminal building is constructed of architecturally exposed structural steel, masonry, and cast-in-place concrete. The unique elements of the structural design included rolled steel beams, cantilevered members, large spans, controlling expansion and contraction, minimizing floor vibration, and lateral bracing for the building. The majority of the roof and exterior canopies are curved, requiring the structural steel members to be rolled to match the curvature of the roof.
The project utilized Building Information Modeling (BIM), and the construction documents were generated using Revit and Civil3D.
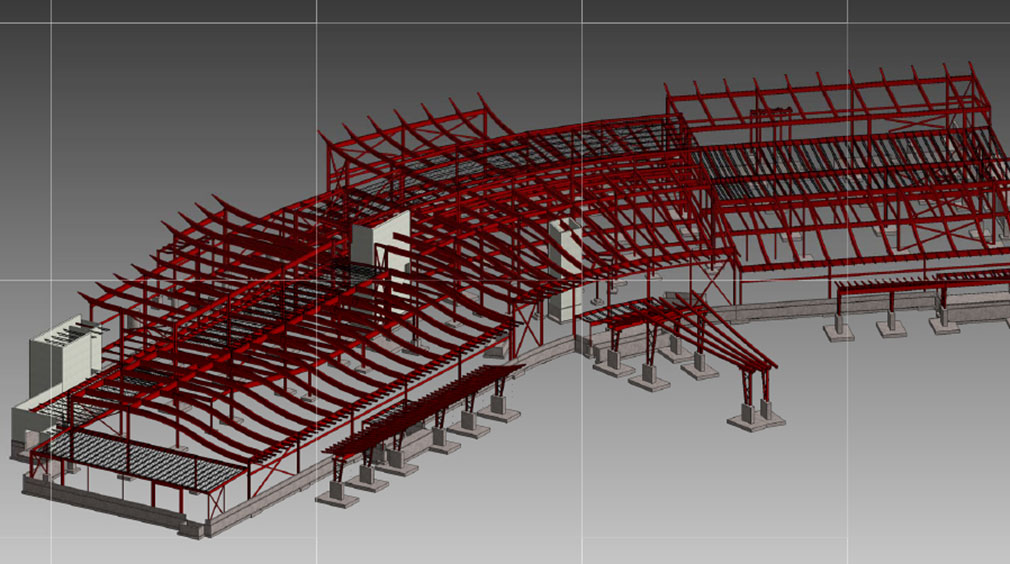
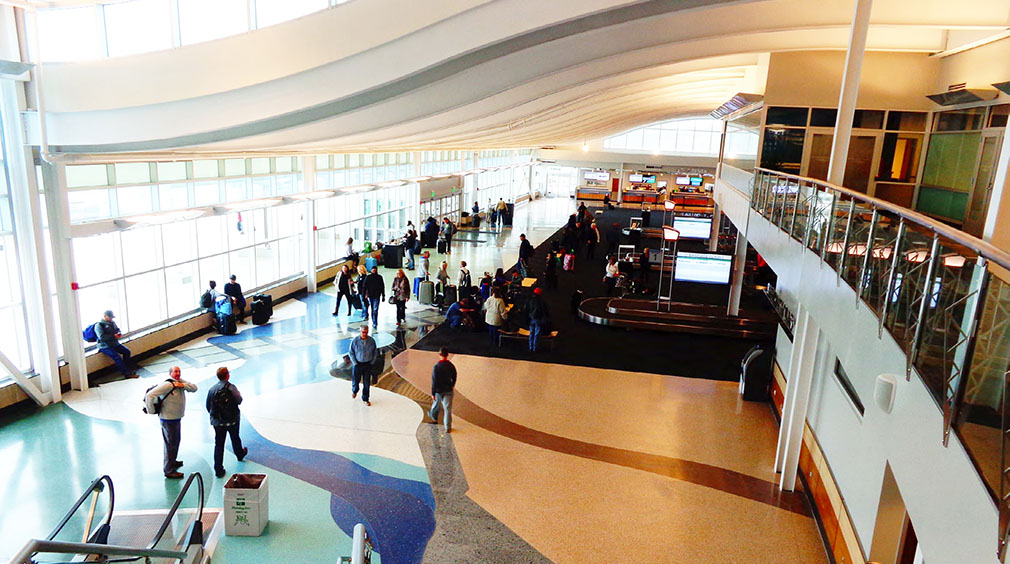
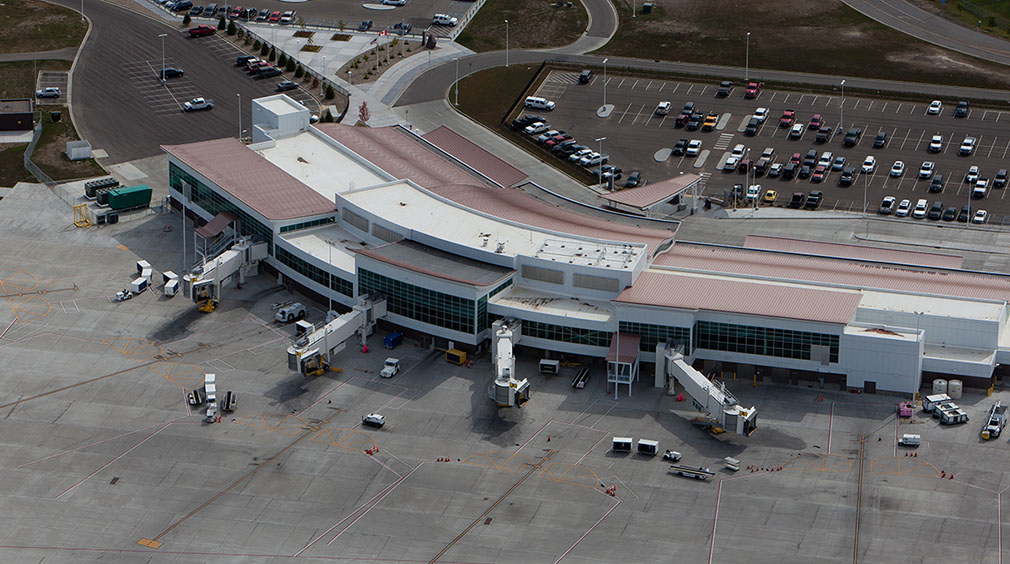
Results
The new terminal provides comfortable, efficient air service for Minot residents and northwestern North Dakota. It also serves the forecasted 20-year requirement and is designed to be easily expanded to provide additional ticketing counters, gates, and baggage claim. This project was awarded North Dakota Society of Professional Engineers Chapter 4 F-M Engineers Outstanding Design. The award recognizes a firm's project that has employed innovative or state of the art engineering practices to develop a unique project with an extraordinary design. The 2012 Terminal Area Study estimated the full program would cost $100 million. When the new terminal opened on February 29, 2016, expenditures totaled $92.4 million with one $4.5 million project awaiting funding.


